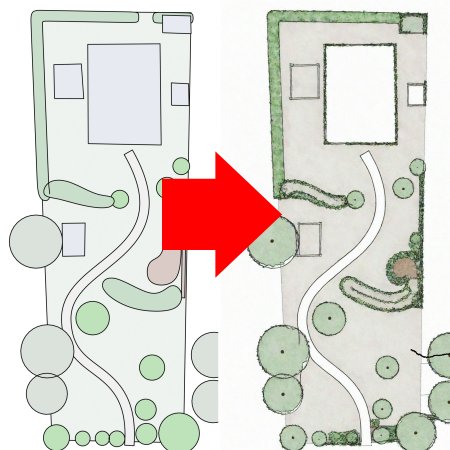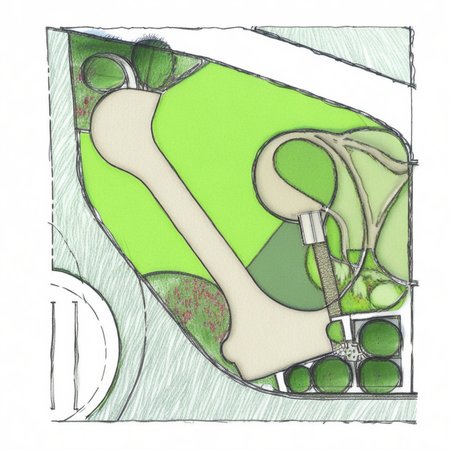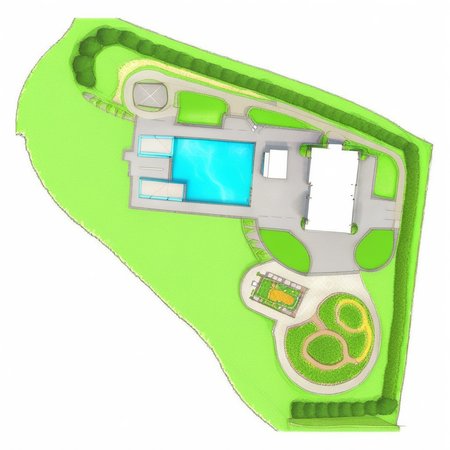This model can give some texture to more basic site plans for landscape architecture.
I use it with img2img to redraw some maps i created in a 3d/cad suite to give it a bit more detail without having to paint it in.
Recommended Usage: Starting with a denoise value of around .6 you can create a first draft. Redraw details as needed with a lower denoise.
This model should know about basic features of landscape architecture like "building, tree, grass, path, road, bush, hedge, porch, swimming pool" etc
This model is focused on smaller single residential properties. There are other models on this site that maybe suit your needs better like this.


